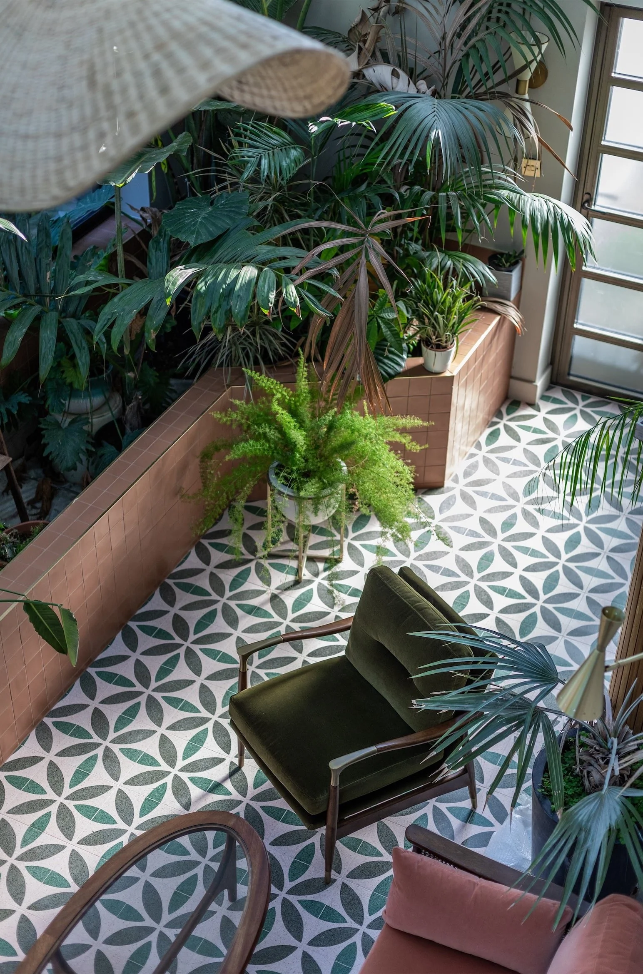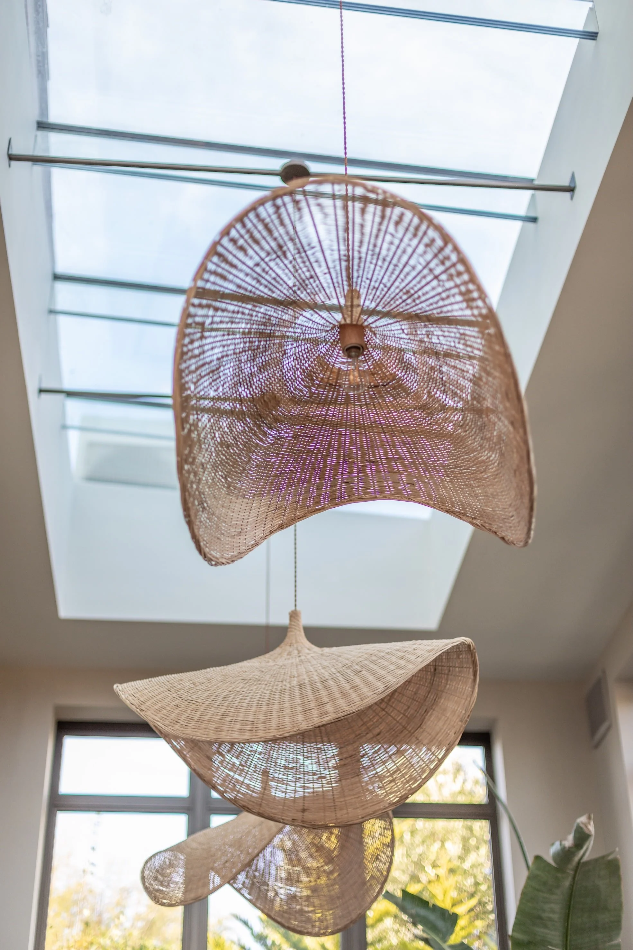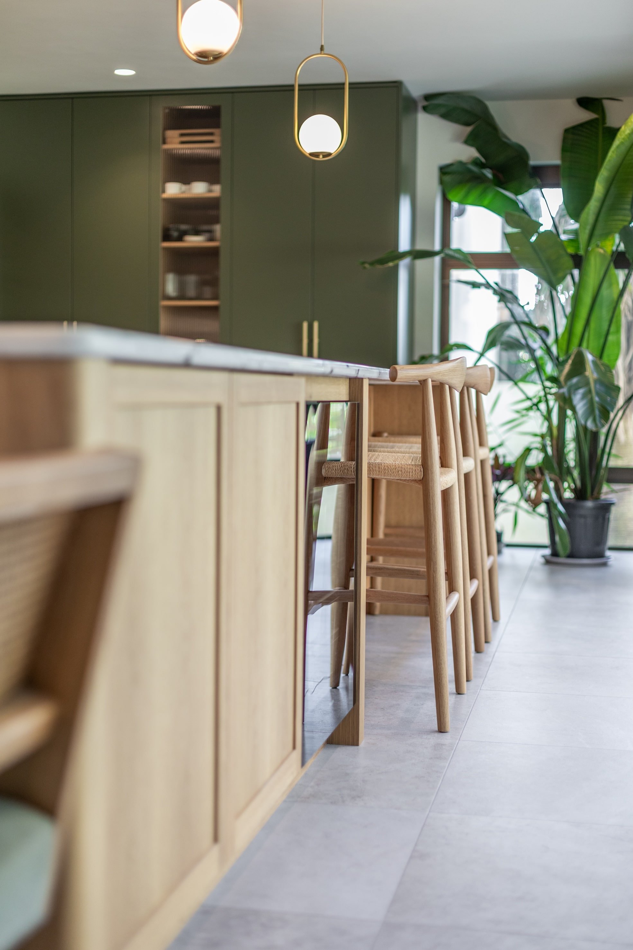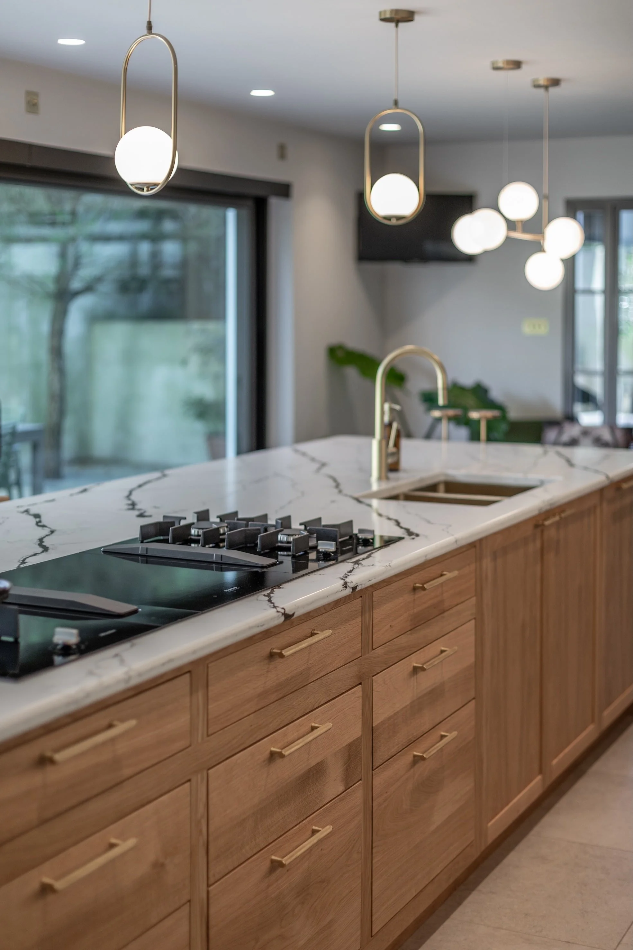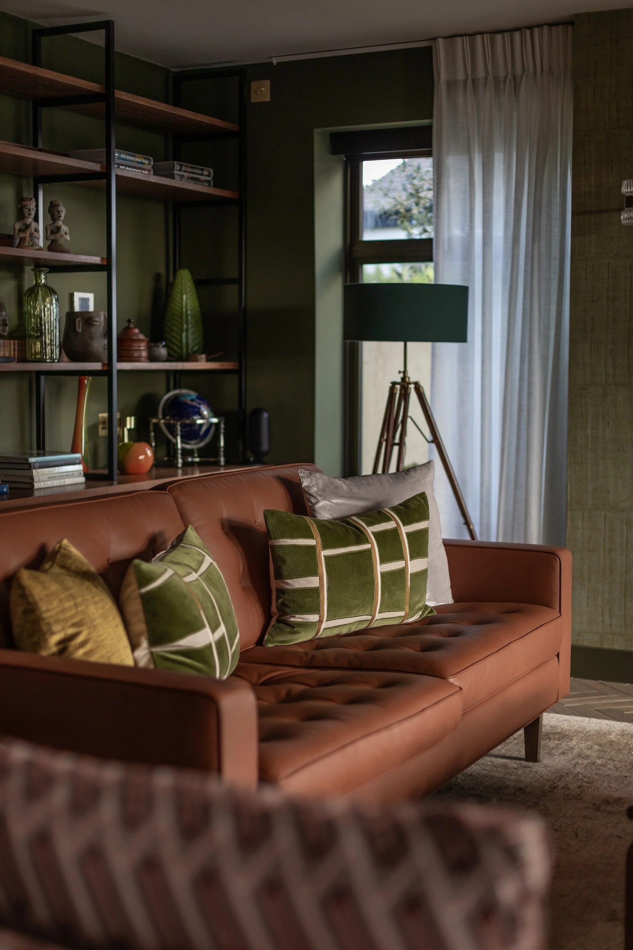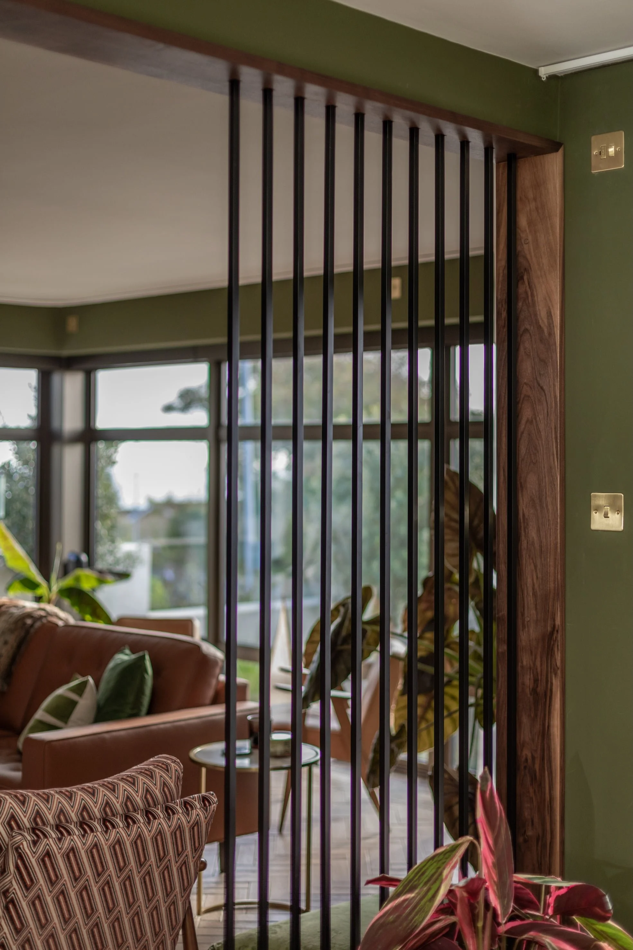PROJECT | INTERIOR DESIGN, OVINGDEAN
Completed during my time with archangels Architects, this is a coastal home that combines mid century influence with a contemporary sensitivity to light, material and landscape. The design is guided by a desire to create spaces that are both expressive and enduring, using natural textures, crafted details and a warm earthy palette to establish character throughout. Large areas of glazing frame expansive views of the surrounding countryside and bring daylight deep into the interior, while planting and layered materials soften transitions between inside and out. The architecture and interiors are conceived as a unified whole, balancing generosity and intimacy so that each space feels distinct yet connected. The result is a home that is rooted in its setting, richly atmospheric and carefully composed for modern living.
The Palm Room (above) is a double height living space at the heart of the home. Filled with natural light and layered planting, it creates an airy retreat that blurs inside and outside. Mid century inspired furniture and patterned terrazzo flooring bring warmth and character, while woven pendants draw the eye upward to the glazed roof above. The result is a vibrant yet restful space designed for both everyday living and moments of pause.
The design choices throughout are defined by a warm, mid century inspired palette that flows seamlessly through the living spaces. Deep green tones and natural textures set the backdrop for bespoke joinery and carefully selected furniture, creating a sense of richness and calm. The kitchen introduces lighter timbers and natural stone, balancing elegance with practicality, while the bedroom layers tactile surfaces and crafted details to create a restful retreat. Across the home, materiality and tone are carefully considered, producing a cohesive design language that feels both contemporary and timeless.
The top floor living room (images below) opens out to expansive views of the surrounding landscape, with full height glazing and an accoya lined ceiling that frames the horizon. Lime washed walls and ceilings lend a soft, natural brightness to the space, enhancing the sense of light and openness. The clients requested a California feel, which is reflected in the relaxed palette, sunlit atmosphere and seamless connection to the outdoors. It is a bright, elevated room that balances comfort and openness, designed for moments of retreat as well as gathering.
Architect - archangels Architects Ltd.
Contractor - Build My Home Ltd.
Kitchen Contractor - SQ1
Photographs - Michael Cheetham Photography

