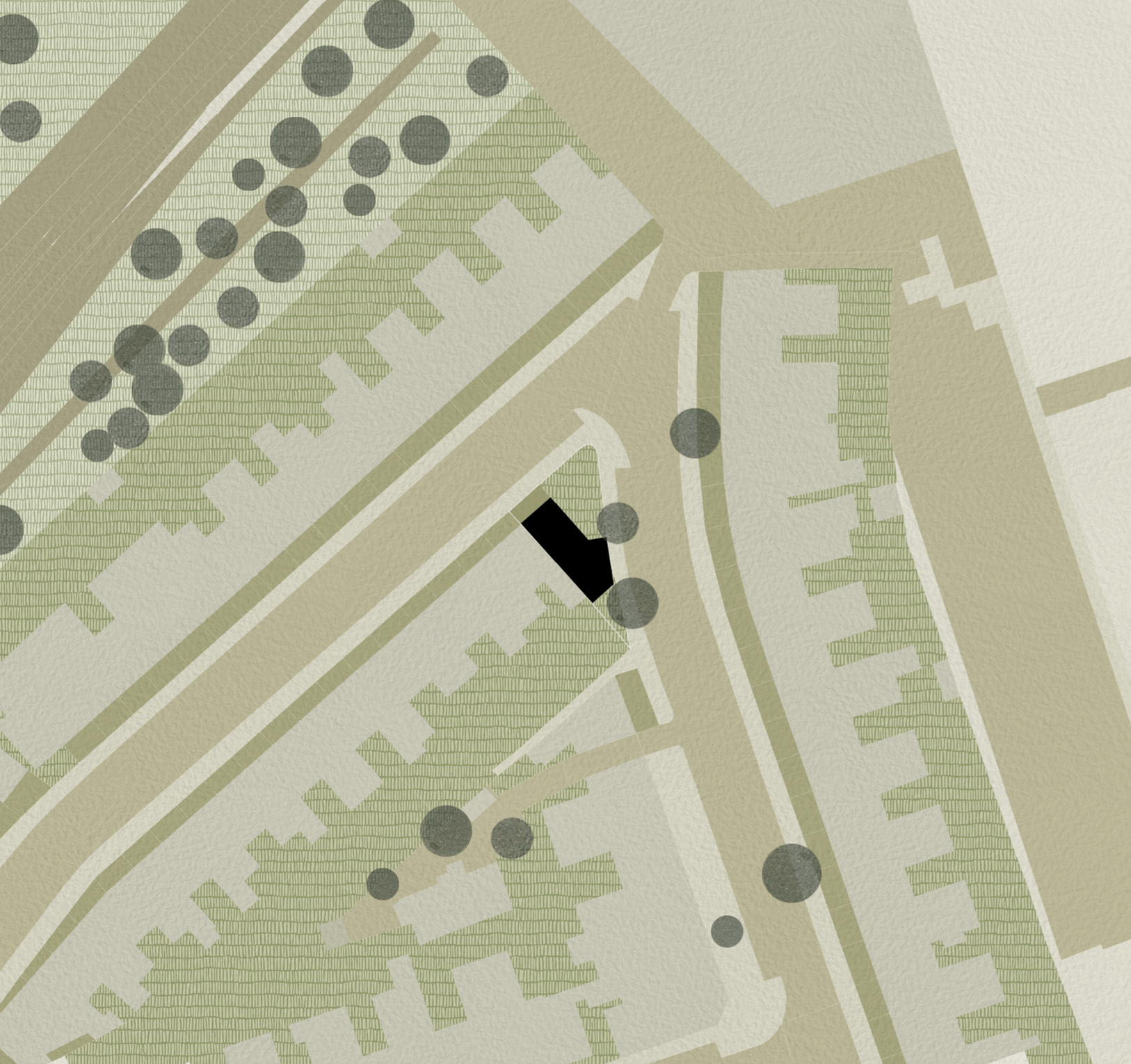PROJECT | EXTENSION, STREATHAM
This project transforms a Victorian family home with a series of extensions that open up the ground floor, bring in generous daylight and create a natural flow between living spaces. A glazed roof section with timber joinery enhances the quality of light, creating interiors that feel open and seamless. Practical areas such as utilities and WCs are tucked away, allowing the main spaces to remain calm, connected and full of light.
A new first floor extension introduces a family bathroom, while a modern dormer at second floor provides further space and flexibility. These additions work alongside the traditional Victorian character of the house, blending in without imitation and bringing a contemporary edge. Old and new play off one another in harmony, making the home feel both generous and enduring.











